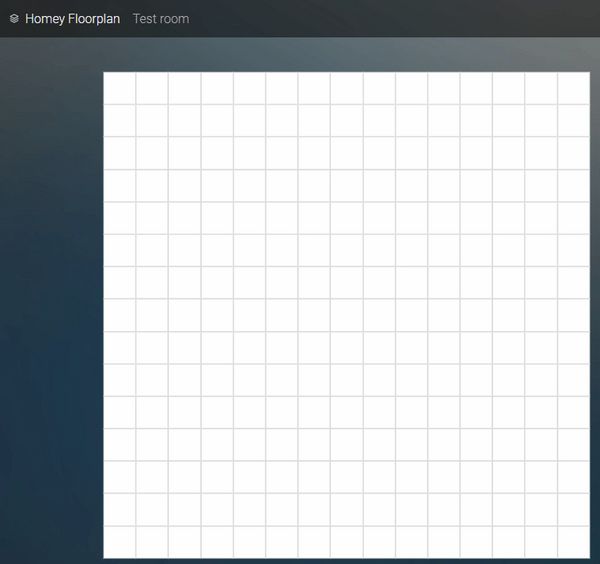This is the forum archive of Homey. For more information about Homey, visit the Official Homey website.
The Homey Community has been moved to https://community.athom.com.
This forum is now read-only for archive purposes.
The Homey Community has been moved to https://community.athom.com.
This forum is now read-only for archive purposes.
Official
[Closed Alpha] Homey Floorplan
I'm happy to share some work from the last couple of weeks. Homey Floorplan is a web-based application that allows you to visually place your smart devices on a floorplan of your rooms. This way you can easily visualize where all of your sensors, lights and other devices are inside your room.
Draw some walls, add some doors and windows, maybe some furniture, and then add the devices to the floorplan. You can even view the room in (isometric) 3d.
What can I do with it?
Specify a width and height for your room and start adding walls and devices. The devices will be retrieved from your Homey with relevant information. While placing the walls and devices, toggle the isometric mode and see it all from another perspective!Planned features
Some things are still missing, but may be added in the future:- Different type of walls (windows, doors)
- Multiple rooms
- Furniture: Add different types of objects to your room
- Live status: see what your device is doing in your room
- .......
Where can I try it?
It's almost ready for some testing, but not quite there yet. We will start with a small group of testers so I can keep up with the feedbackBehind the scenes
Homey Floorplan is a web app (PWA ready) built with Preact. The entire app works locally in your browser, so there are no calls to any back-end (yet). Most of the visuals are custom made by me, all vectors. Preact (among other things) produces small bundle sizes.The floorplan itself is a grid with tiles. The tiles store information about which objects and devices are linked to it. All data is exportable to a .json.
Closed Alpha status
The project is coming along nicely, and will enter closed alpha testing soon. That means a selected group of members will be invited to test the app and provide feedback. More people will be added as soon as possibleAlpha means that the functionality is being added (and removed), and that the app will contain bugs. With help of testers the app will be in the next phase in no time!
Work in progress

Tagged:


Comments
Is Athom working on something similar or are you in contact with them to help you?
I don't see this happening in the new mobile only OS of Homey.
Combining this with @swttt Homeydash would be awesome.
i don't see any practical use of it.
My place is not very large but for what I have, this will assist with having an update overview of what devices I have and their location on a map.
Indeed, one can say "why not draw yourself in AutoCad or some other free Cad software" but an app that retrieves my devices from Homey is simply nice! Plus if the live status of the devices is implemented, than even nicer!
And quite sure that if people buy few beers to @Dannzak he'll evolve this app.
I'm currently working on getting Homey Floorplan in a testable state. That means improving some parts of the user interface and adding some functionality that I think is required for testing the various parts of visualising your room.
To answer some question:
@2Be Let's first see how this app works out
@dreamerbb That's a great idea, and I think it's very doable. Let's see how fast I can integrate something like that.
@jovink Cool stuff! I have to admit that I've never seen that before. I think Homey Floorplan will have to focus on placing your devices in your room, not actually designing your rooms and house. Maybe in the future.
@danone Thanks! That's exactly what the app should be. A simple overview of your devices in your room, without having to be an expert in AutoCad. Once the devices start showing their actual status (and that's not just showing on/off in a popup) it will become really interesting!
I will have more information and images available to share soon....
New things:
You can define how large your room is by painting the floor. This allows the grid to be larger, without forcing you to use big square rooms.
You can now draw walls and floors on your Floorplan, instead of placing them one by one. Select a type of object, and paint them just like in .. well, paint or something..
Only the minimum required amount of data is stored in your Floorplan, other data comes from your Homey.
No idea how to name this, but there is a system now that allows new objects to be easily added to the editor. This will allow other objects (like furniture?) to be added to the editor in the future
Transitioning from prototype to real code
I will try to make a video next week, as images can't show everything. Thanks for all your feedback! I will try to make Homey Floorplan available for everyone as soon as possible.